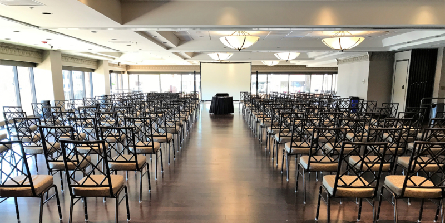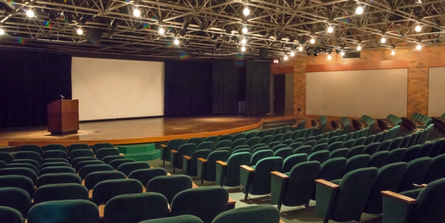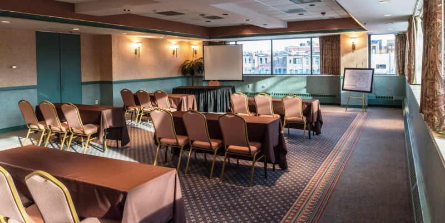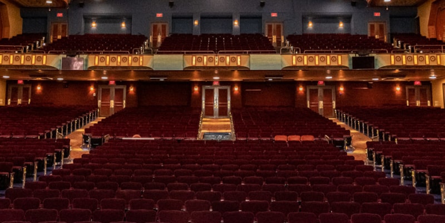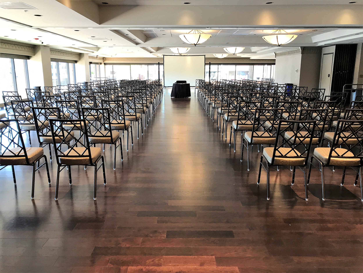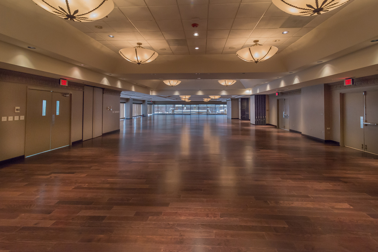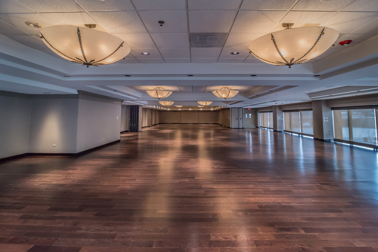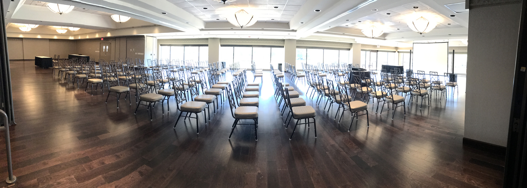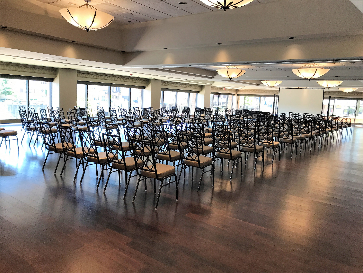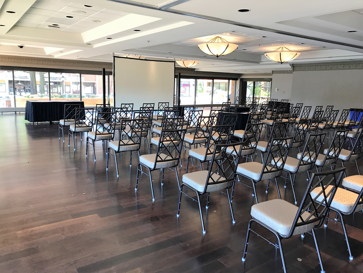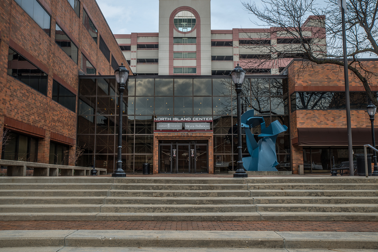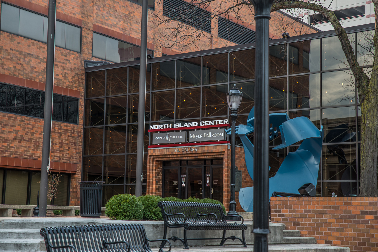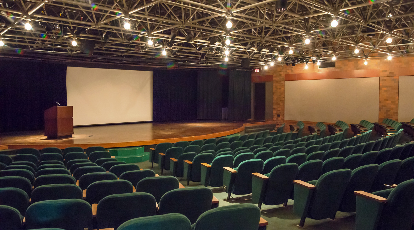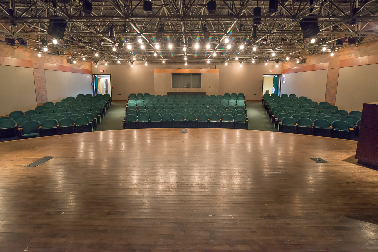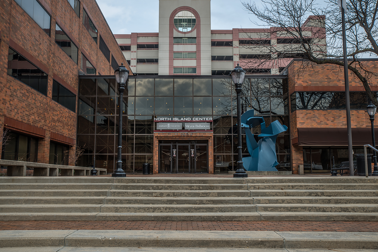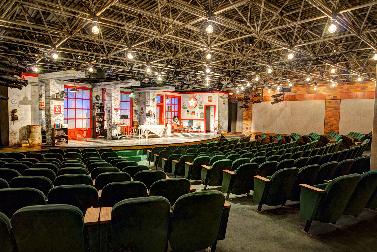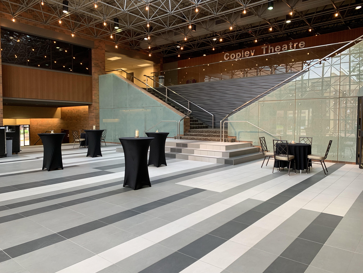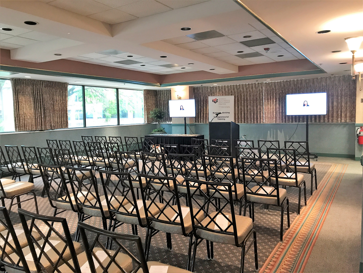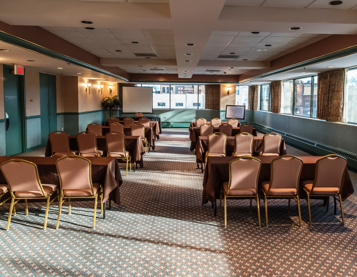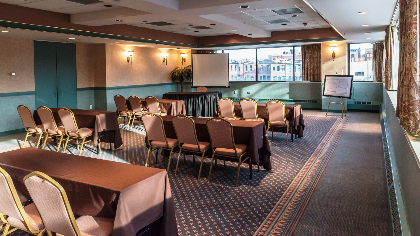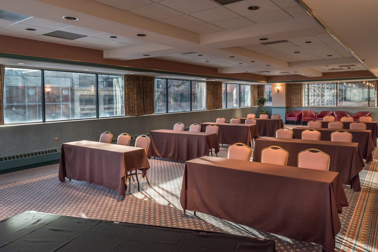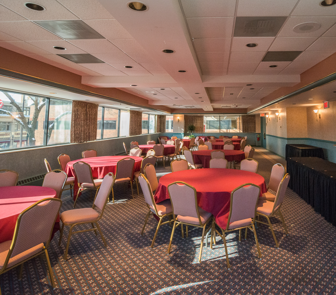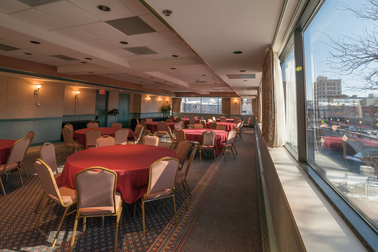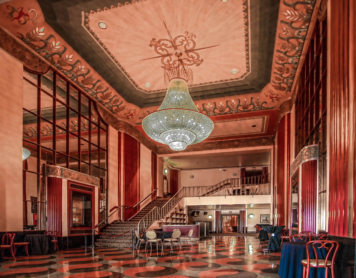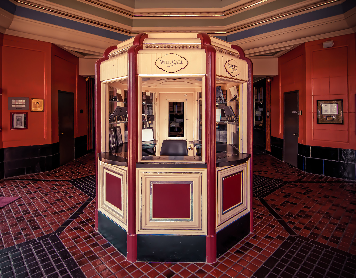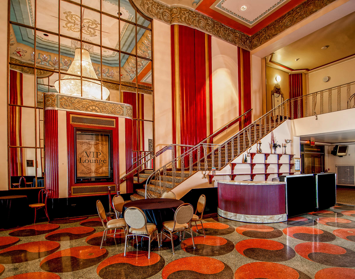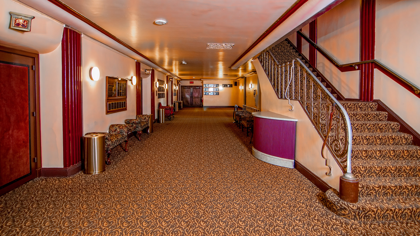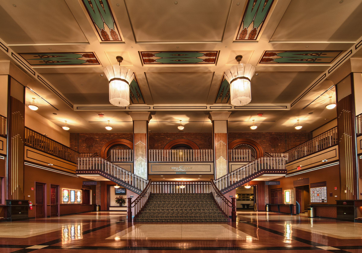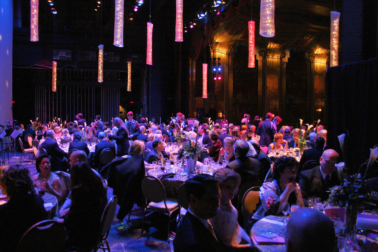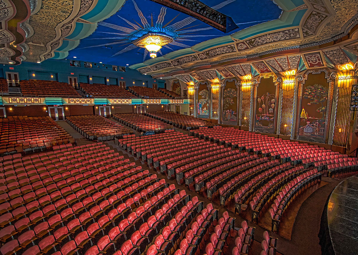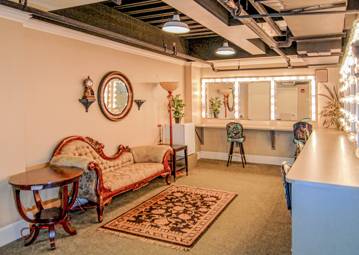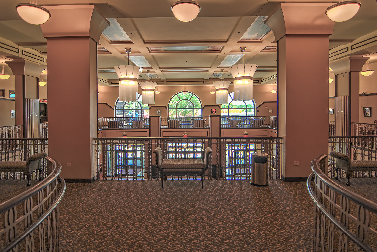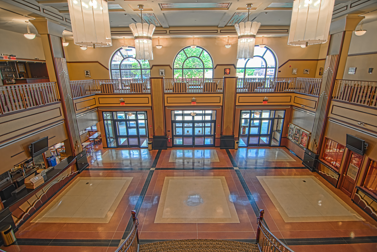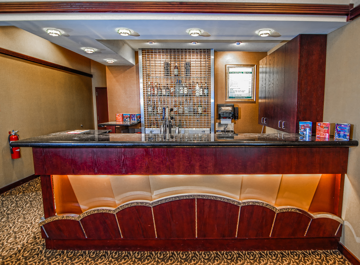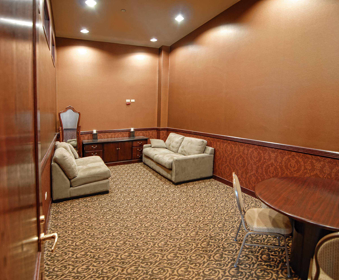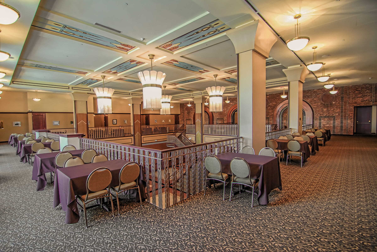Meetings & Seminars Brochure
Pricing Brochure
DOWNLOAD PRICING BROCHURE FOR FREE. FILL OUT YOUR INFORMATION BELOW TO GAIN ACCESS TO OUR ULTIMATE PRICING BROCHURE
The Meyer Ballroom
From intimate luncheons to large presentations and trainings, the Meyer Ballroom can adjust to accommodate any style or size event.
Outdoor Patio
Overlooking the Fox River and Riverwalk, the patio is a great spot for photos.
Sound System
Our in-house system comes with use of wireless mics and audio hook ups for presentations.
Picture Windows
With Floor to Ceiling views of the Fox River and Paramount Theatre.
Poster Frames
Print and hang direction signage, logos, sponsors and more!
Copley Theatre
The intimate Copley Theatre is a unique location for your next meeting or training session. With 173 theatre seats and a spacious stage, this friendly setting is a comfortable alternative to a boardroom or classroom style event.
Intimate Setting
173 plush seats with flip-top writing tables are great for taking notes.
A/V Equipment
Use of a projection screen, projector, corded microphone, and in-house sound and lighting.
Use of Lobby Space
With lots of natural light, utilize the Atrium for check-in, catering or networking!
Poster Frames
Print and hang direction signage, logos, sponsors and more!
2 Dressing Rooms
Perfect for your next keynote speaker to relax and rehearse their presentation!
Marquee Room
Strategically placed on the second floor of the North Island Center, this exclusive event space overlooks the exquisite and brightly lit Paramount Theatre Marquee. The Marquee Room can be elegantly set up to host your next dinner reception, cocktail party or business meeting.
Intimate Setting
Buffet dinner capacity up to 80, and Flow Party up to 100 guests.
Picture Windows
With panoramic views of the Fox River and Paramount Theatre.
Sound System
Our in-house system comes with use of wireless mics and audio hook ups for presentations.
A/V Equipment
Use of a projection screen, projector and flat screen TVs.
Paramount Theatre
Built in 1931, the 1,800-seat Paramount Theatre is as historic as it gets. This unique setting is perfect for hosting an all-staff training or presentation. With two adjacent lobby spaces available for breakout sessions, check-in areas, food stations and giveaways.
Large Seating Capacity
1,800 Seats for meeting and events
Events Onstage
Onstage dinner for up to 200, flow party up to 350 guests
Historic Landmark
Use of two Lobby Spaces
Utilize the Grand Gallery and Original Lobby for check-in, catering or networking!
Professional In-House Sound and Lighting
Union stagehands help bring your company’s presentation to life!

